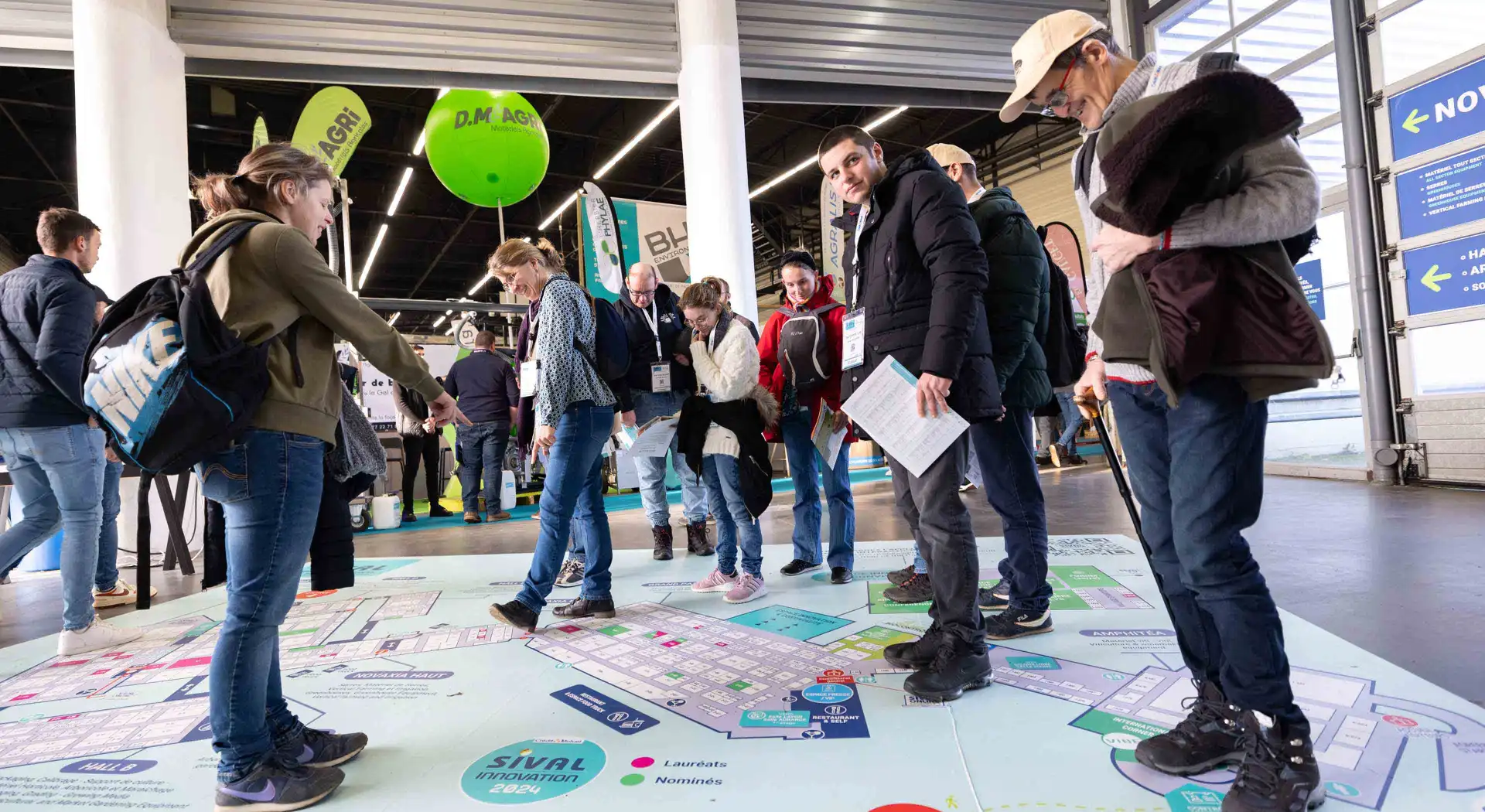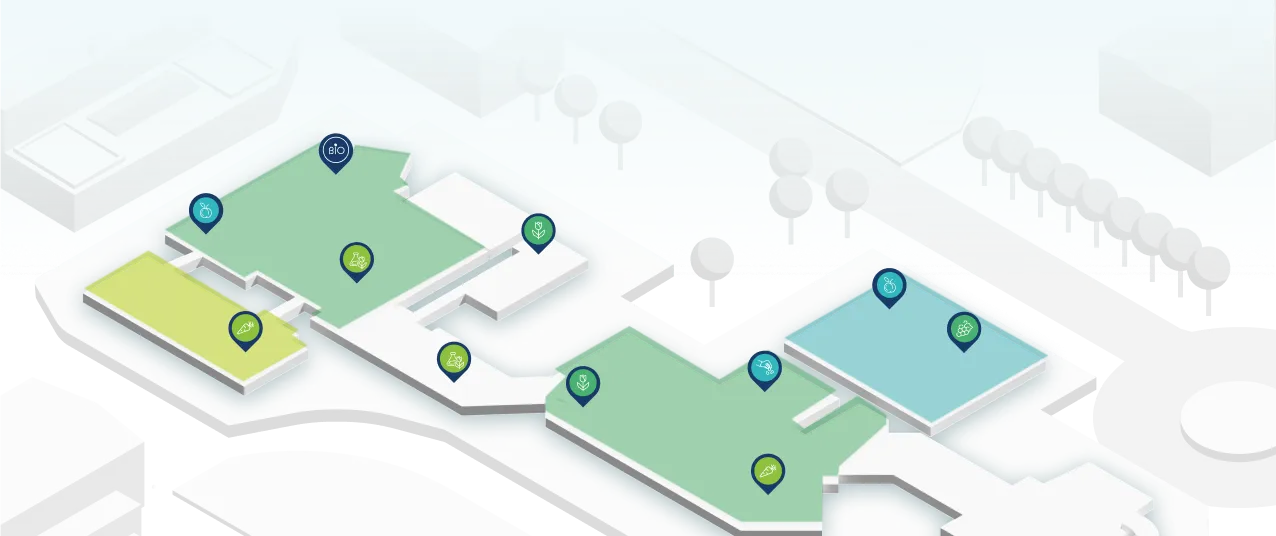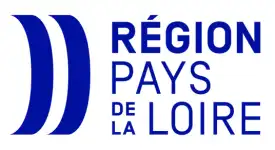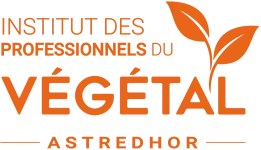Map of SIVAL

The essential tool for your visit to SIVAL!
The SIVAL floor plan is now available. With over 38,000m2 of exhibition space and more than 700 exhibitors, it's the essential tool for your visit to the Show. Distributed at reception desks, it is also available as an interactive map on SIVAL Online, enabling you to access exhibitor information from the map, and to generate stand-to-stand itineraries from the mobile application to get around efficiently during the 3 days of the Show.
Discover our showrooms
Interactive map of SIVAL 2025








